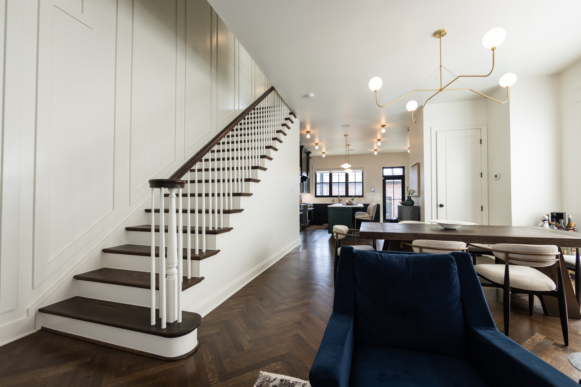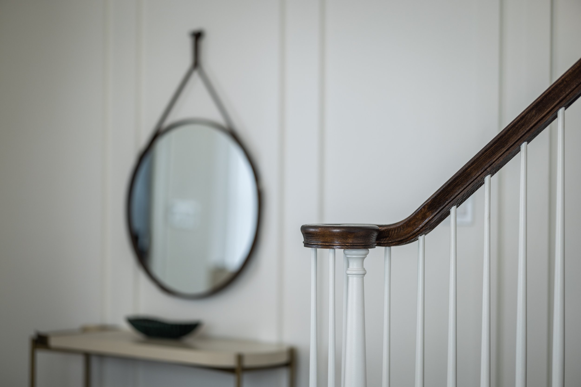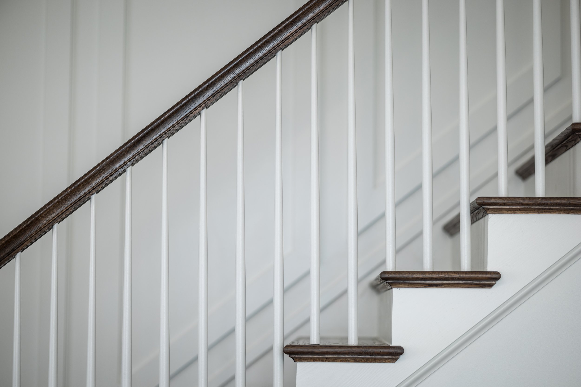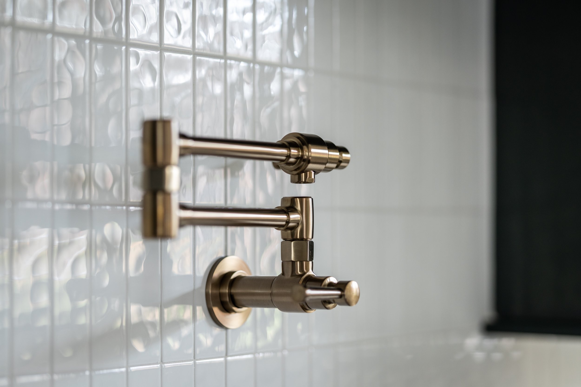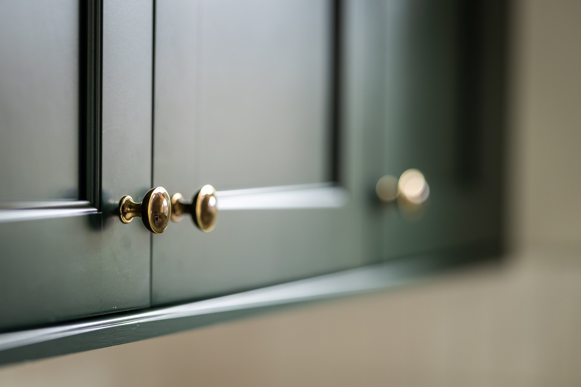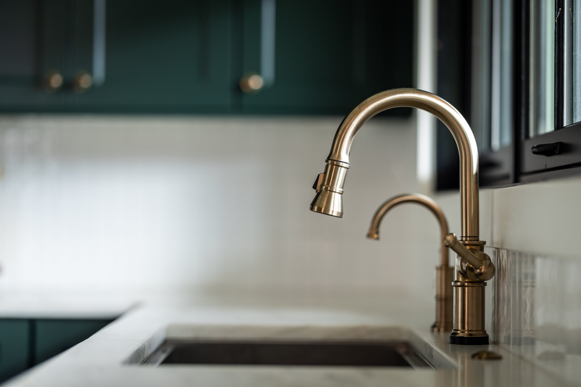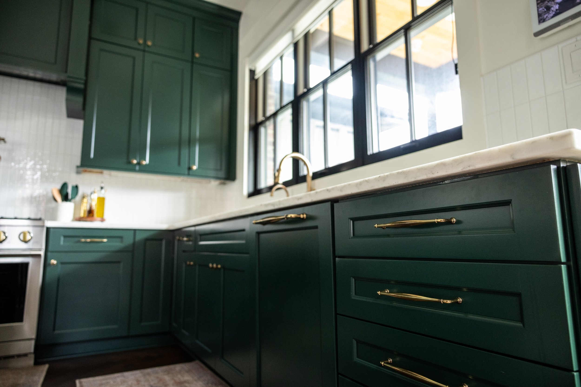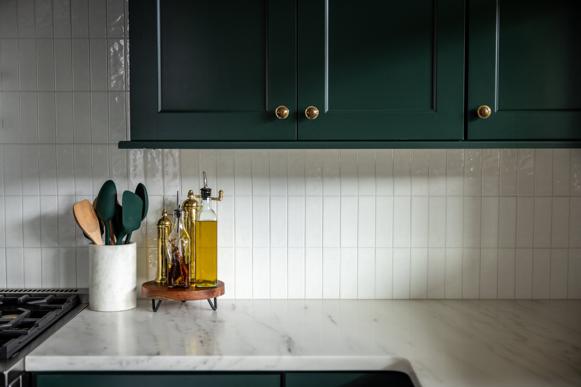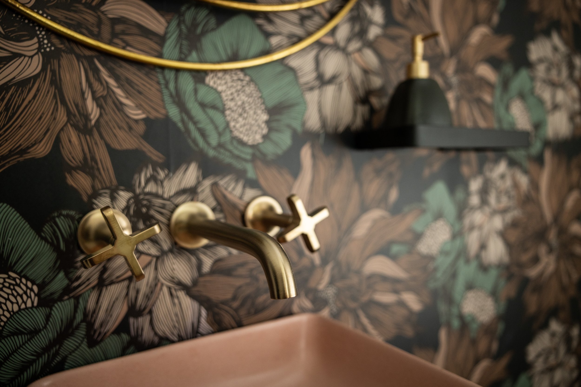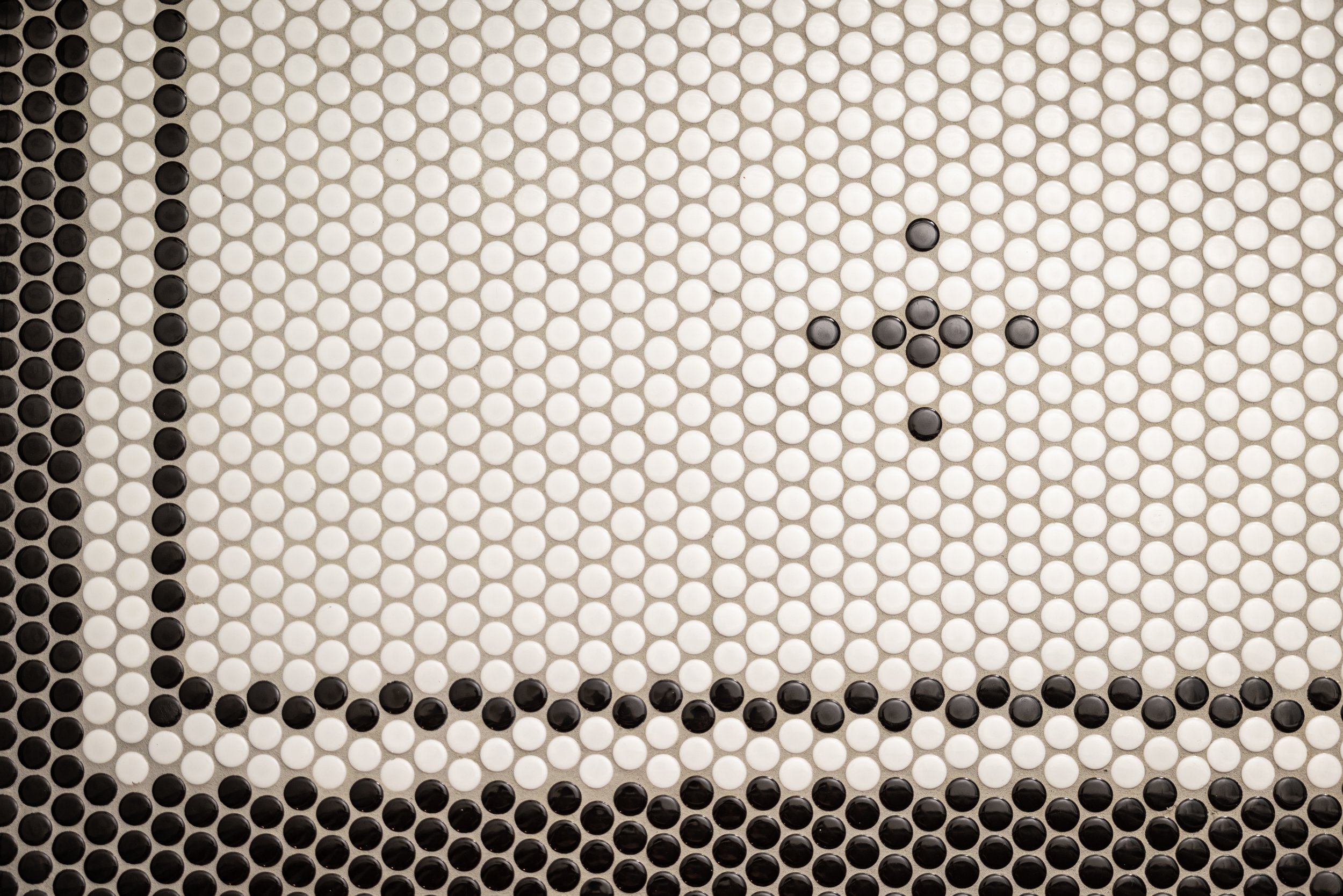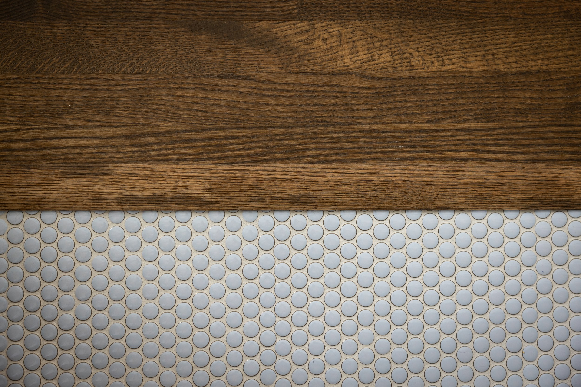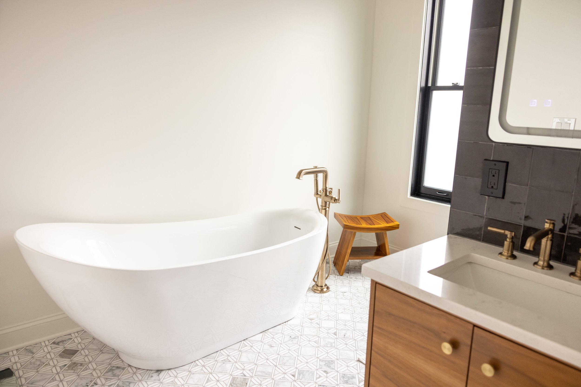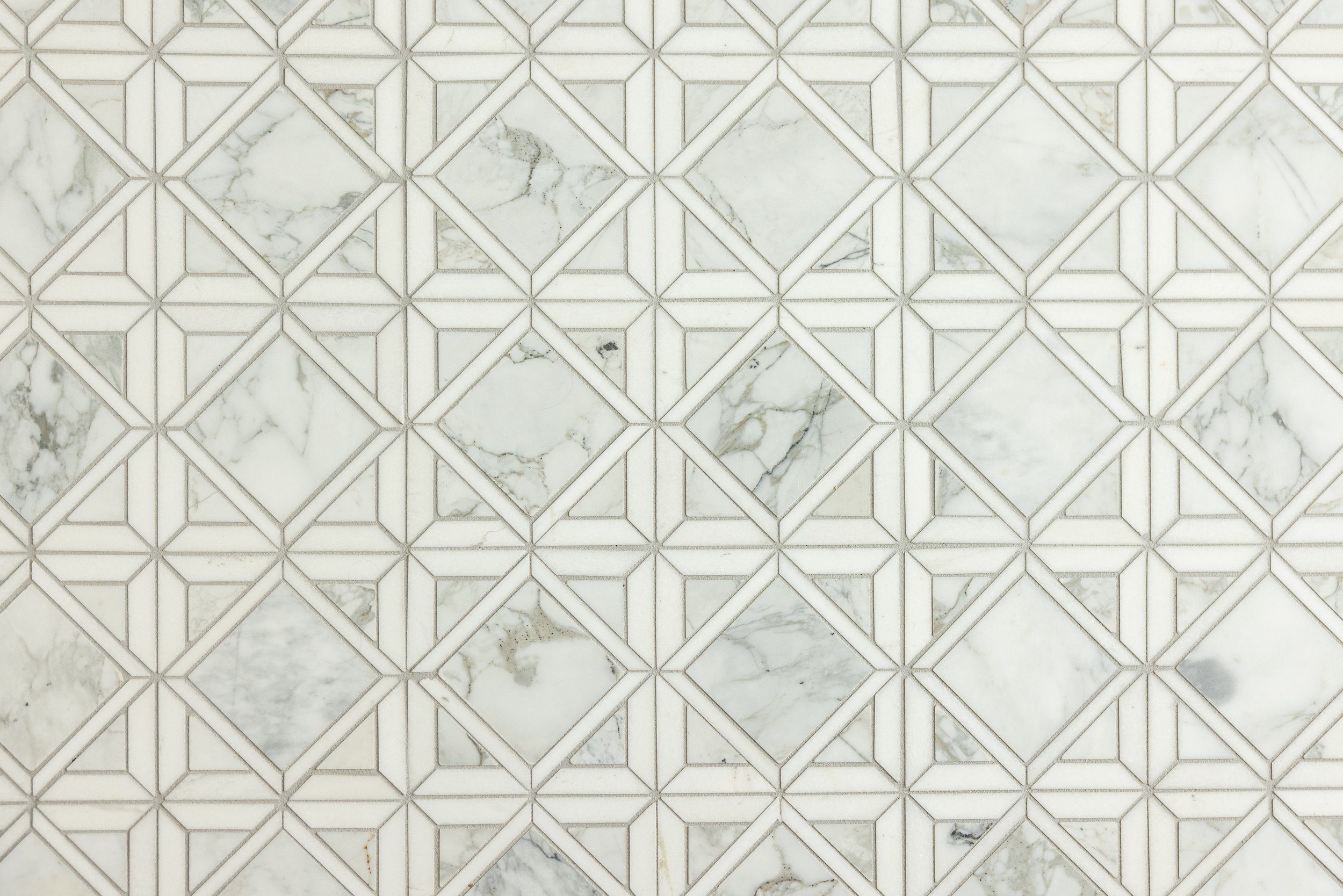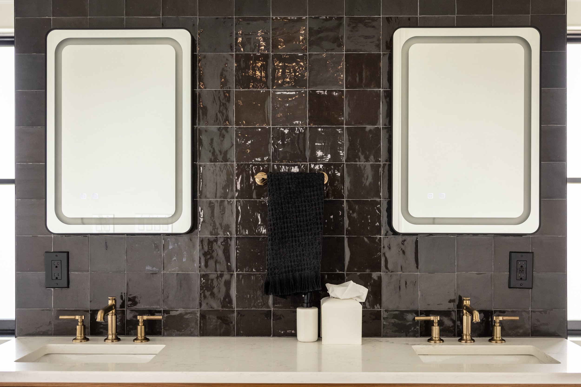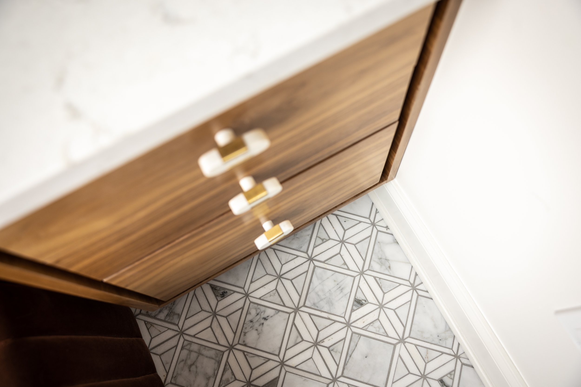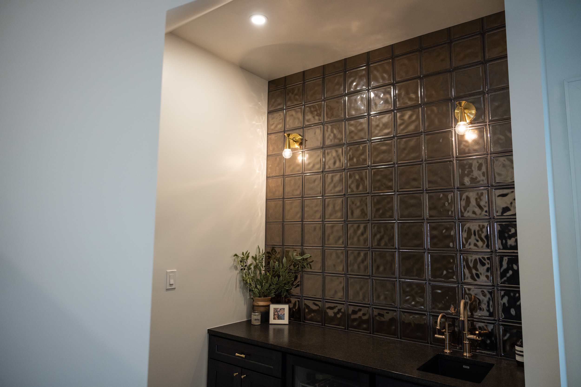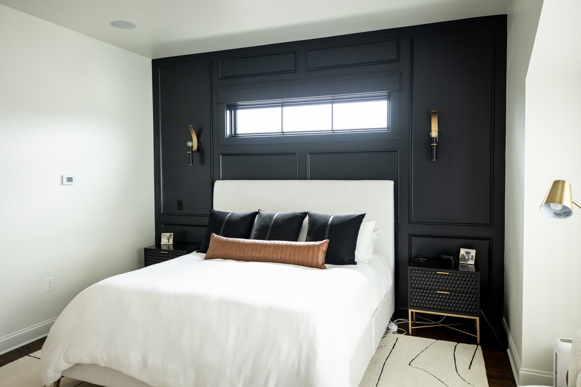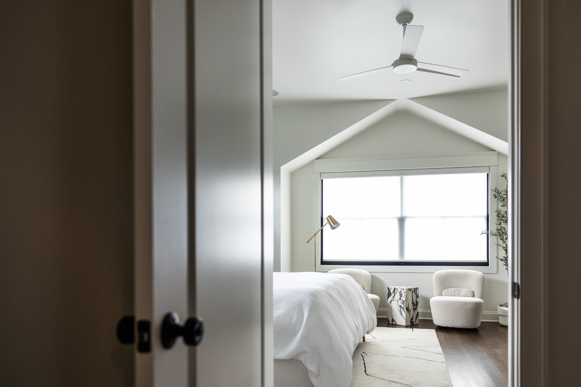
The Liza
Liza’s Story
Liza was thoughtfully designed to be a re-creation of a classic Lawrenceville row home incorporating modern design and high end touches througout. Byron and Lindsay were not the orignal clients for this home but a twist of fate and a little luck lead them home. Most of the home was originally designed by Milestone headed by Managing Partner Adam Longshore though the current owners were able to add some of their own flourishes as well.
Lindsay and Byron were originally drawn not only by the location and design but quality of the home. A true quality product produced in an area that’s become ubiqutious with quick-flips and for profit only builders stood out from the crowd. Every item in the home was thoughtfully considered: The custom green kitchen was redesigned several times for optimal use of the space. Lighting fixtures were a mixture of custom pieces and antiques including Pittsburgh made gas lamps on the exterior. The trim profiles around the doors and windows were put together onsite resulting in a completley unique profile. All floors were given 10’ ceilings to give the townhome a more open feel. Bigger than it originally appears from the outside this home was planned with a full floor Owners Retreat, 3 guest rooms + and office. 2 living rooms and 3.5 bathrooms makes this home not only comfortable for the current owners but something they can grow into.
Architect: Desmone, Interiors: Desmone & Milestone
3400 Square Feet
4 Bedrooms
3.5 Baths
Two 2 Car Garage
“Sooner or later, everything old is new again.”






